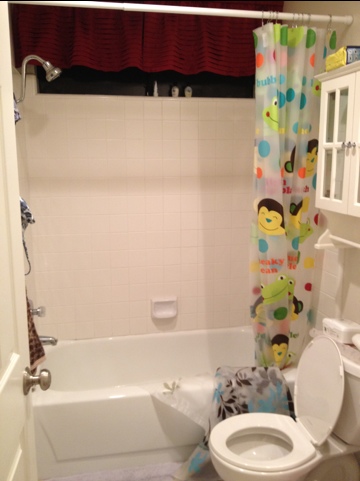In a scouting trip to Home Depot, they carry one Kohler and few Bootz tubs. I’ve never heard of Bootz. Disappointed by the options it was time to check out Lowes, which was not much better. Time to consult the all-knowing (and not knowing) internet.
We do have experience selecting a tub about eight year ago when we redid the shower at our town home. All that I need will be a refresh and catchup on any tub innovations in the past eight years.
There are thee factors that drive tub choice: price, material, and style.
Fiberglass/Acrylic – The lightest tub, but they feel cheap and usually are cheap. One plus, they feel warm to the touch.
Porcelain on Steel – Next lightest tub. The current setup is this type. I find these to be noisy because of the hollow sound when you get in them and they are cold to the touch until the water warms up the surface.
Porcelain on Composite – Metal and other. We used one of these in our town home. It’s the frontrunner because it’s a happy medium of materials.
Porcelain on Cast Iron – Feels solid. Can use as bomb shelter. Hard to keep warm in the beginning because iron sucks the heat out of water. I’m ruling out cast iron because they typically weigh 240 lbs and I have to get this tub upstairs.
The winner is the American Standard Princeton Americast tub. At 120 lbs, it is light enough for me to maneuver the tub into place. The style is classic bathtub, it’s what I think of when I imagine a bathtub. As a side note, for the DIY weekend warrior, American Standard provides really good instruction manuals.

